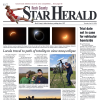City of Luverne adopts Ordinance No. 339
ORDINANCE NO. 339, THIRD SERIES
AN ORDINANCE AMENDING THE “ZONING MAP” PROVIDED FOR IN CITY CODE, SECTION 11.26, TO INCLUDE EXPANDING I-1 GENERAL INDUSTRY DISTRICT AND REZONING PARCEL 20-0101-000 FROM N-C, NEIGHBORHOOD COMMERCIAL DISTRICT TO I-1, GENERAL INDUSTRY DISTRICT
(GREAT PLAINS PROCESSING)
THE CITY OF LUVERNE DOES HEREBY ORDAIN:
SECTION 1. The official “City of Luverne Zoning Map” governed and established by City Code, Section 11.26, originally adopted by Ordinance No. 272, Third Series, and succeeding amendments, is hereby amended and this ordinance constitutes the “Third Amendment to City of Luverne Zoning Map” to rezone the said property from N-C, Neighborhood Commercial to I-1, General Industry, described as follows:
A tract of land in the Southeast Quarter (SE 1/4) of Section Ten (10), Township One Hundred Two (102) North, of Range Forty-Five (45) West, being all of Auditor’s Outlots 14, 15 and that part of 13 lying South of a line parallel to and 478.6 feet distant from the E.W. Quarter line of Section 10-102-45, more particularly described as follows:
Commencing at the center of Section Ten (10), Township One Hundred Two (102) North, of Range Forty-five (45) West, of the 5th P.M. thence S 0Ў00 E. along the N.S. Quarter line of said Section Ten (10) for 1000.2 feet to the point of beginning, said point being on the South line of the right-of way of U.S.T.H. #16, thence S. 0Ў00 E. for 32.5 feet to the North line of the right-of-way of the C.&N.W. Ry. Co., thence N. 62Ў54’ E. along said line of right-of-way for 879.4 feet to the Southwest corner of Auditor’s Outlot 16, thence N 1Ў22’W. along the West line of said Outlot 16 for 170.0 feet, thence S 88Ў38’ W. for 561.6 feet to the East line of the right-of-way of U.S.T.H. #16, thence Southwesterly along said East line of right-of-way for 575.5 feet to the point of beginning, containing an area of 4.9 acres, more or less, subject to easements now in effect.
SEC. 2. The City Administrator is hereby instructed to cause the official “City of Luverne Zoning Map” as adopted in said Ordinance No. 272, Third Series, to be amended consistent with the amendment adopted herein including the notation of this ordinance number and its adoption date thereon and when so amended, said Zoning Map shall henceforth be the “City of Luverne Zoning Map” of all zoning districts delineated in City Code, Chapter 11.
SEC. 3. This ordinance takes full force and effect seven (7) days after its publication.
/s/ Patrick T. Baustian, Mayor
Patrick T. Baustian
/s/ John M. Call, City Administrator
John M. Call
Public Hearing: July 20, 2015 Passed: July 28, 2015
Planning Commission Recommendation: Published: August 6, 2015
July 24, 2015
Introduced: July 28, 2015 Effective: August 13, 2015
(8-6)
You must log in to continue reading. Log in or subscribe today.


