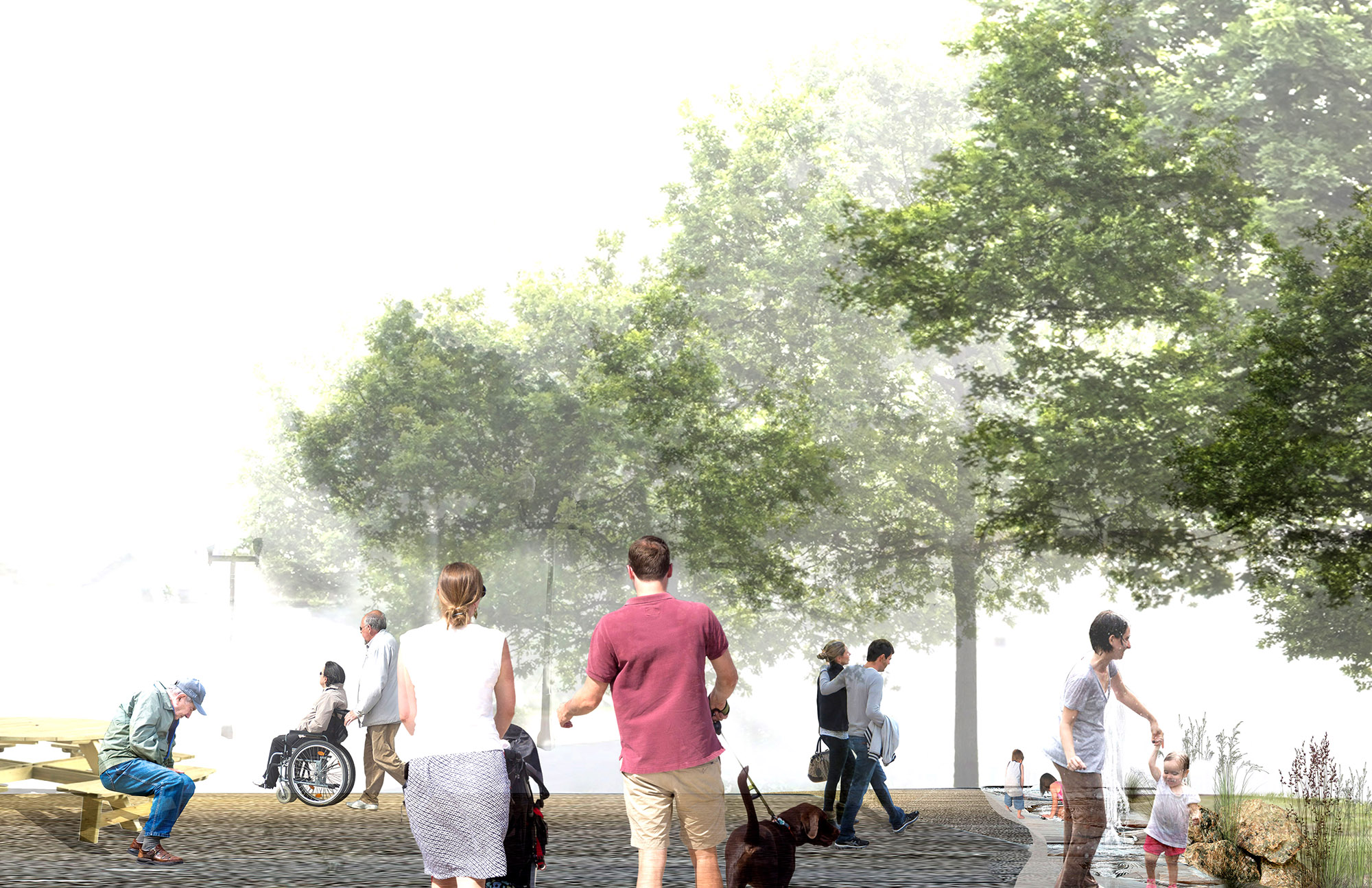
There’s still no location or funding for a downtown plaza, but a final concept drawing was presented Monday night to about 50 people at Grand Prairie Events.
Plaza Committee Chairman Dave Haugom called the meeting a “big reveal” of work done to this point.
“This plan takes all the ideas from our previous meetings and it’s all rolled out tonight,” he said. “The three main concepts that we had agreed on are morphed into one.”
He and grant-funded consultants from the University of Minnesota clearly stated that the plan would need to be adjusted once a location is found and as funding is approved.
Meanwhile, Haugom said, Monday’s drawing is still a working document.
“We’ll look to engage the public … What do you like about it? What don’t you like about it? How will we find funding sources for it?”
Monday’s event was the third and final public plaza meeting after three years of discussion, 18 committee meetings, seven presentations and 60 days of public comment.
The final drawing is similar to other sketches considered for the space of one-half block.
Based on community feedback throughout the process, it has open and flexible spaces, a water feature with both flowing water (as deep as a foot in places) and splash fountains. It has green space with trees, native grasses and local materials. It has plenty of parking and handicap access — including restrooms — for people of all abilities.
It has a performance stage with a nearby covered pavilion for concessions and other eateries and it incorporates a variety of open spaces featuring public art and seating assemblies for smaller gatherings that can be adjusted as needed.
The best of three designs combined into one
According to Dr. Virajita Singh from the University of Minnesota College of Design, it was the concept that combined all the best of three previous drawings considered at the March community meeting.
“It’s not so much a big reveal as it is a development,” she said, adding again that the plan will need to be adapted as a location and funding sources are found.
Singh and Master of Landscape Architecture student Haily Schmitz are working with Anne Dybsetter from the University of Minnesota Southwest Regional Sustainable Development Partnership to develop a conceptual design for an outdoor public plaza in downtown.
The team presented drawings and recommendations Monday night, pointing out key priorities the community had identified that helped shape the final concept:
Does it do what you want it to do? Does it look like what you want it to look like? Does it appeal to kids and youth? Does it appeal to adults?
When people at the meeting were encouraged to ask questions and share ideas, the topic of safety came up in a few different forms, primarily for children.
For example, one person pointed out that a child can drown in only a few inches of water, and another person questioned about safety near traffic.
While the plaza can be adapted to address safety issues, Community Education Director and Plaza Committee member Karen Willers warned against being too safe.
“These are valid concerns, but we tend to overprotect our children,” she said, pointing out the success of the Outdoor Classroom near the elementary school.
“Those kids love to explore, feel, touch, and walk in it. … Yes there have been some skinned knees … but keep in mind the freedom to explore; it’s part of development.”
What’s next?
Chamber Director Jane Wildung Lanphere spoke about future steps in the process. For example, the plaza concept will be displayed at the Rock County Fair and it will also be online for community feedback.
There will continue to be plaza events in the History Center parking lot this summer on the third Thursdays in July, August and September.
“That’s not the decided location,” she said. “The History Center has just been gracious enough to let us use their parking lot.”
She also ventured into the possibility of a local half-cent or quarter-cent sales tax to fund the plaza.
“The city council did not suggest this; it’s not for police, fire or streets,” Lanphere said, admitting she’ll “take a lot of heat” for bringing it up.
“It’s something the committee has talked about. … Other communities have done this to pay for local amenities.”
That discussion and other aspects of the plaza will be part of the ongoing development, she said while encouraging community input.
“Let’s have a place where people can go after work to relax and enjoy the outdoors,” Lanphere said. “Let’s make Luverne a really great place for everyone to live.”
Luverne Initiatives for Tomorrow (L.I.F.T.), Luverne Area Chamber, along with other community organizations and businesses have been partnering to host the plaza development process.


